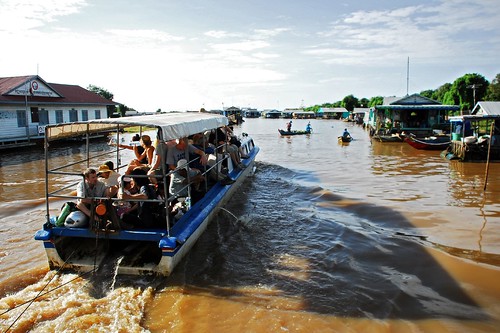From the 'Living in Motion' reading I liked the floating house piece by
Gerrard Maccreanor and Richard Lovington where it fits within a natural space, a lake in this case. The Shikari dwelling by
Eckart Muthesius where it was designed for another special habitat (forest) and a specific purpose (hunting) also caught my attention. My fascination with travel and adventure made me choose these designs. Since, my proposal had a green roof I chose designs that seemed closer to nature.
I wanted to give some real world examples where such designs exist and have been working for hundreds of years. I also want to emphasize the need to design as a community for faster, more beneficial and effective uses. Most of the designs in the reading were done specially for the vital few. I wanted to tend toward designing for the people in the bottom 20% in Pareto’s 80-20 rule.

On one of my travels I saw a whole village that lives on a lake in
Cambodia. It is very similar to the houseboat communities in the Lakes of Seattle and the Canals of Netherland. The
Tonle Sap is a large freshwater lake in the middle of Cambodia and shares some part of it with Vietnam. A boat ride into the lake is a wonderful experience. Some scenes I remember from there are: Crocodile breeding in cages beneath house boats, basketball courts and classrooms on a moored boat, novelty stores and restaurants for tourists, kids rowing their way with old cardboard boxes while sitting on a household utensil. The reason they build houses on boats is because the lake is inundated for a half a year and loses water for another half. So, people build houses, schools and commercial spaces out of boats. The floating house reminded me of such habitats.

Another example is the backwaters of Kerala down in south India. It’s also known as God's Own Country. They have floating houses and house boats that have been in use for hundreds of years. They double as fishing boats when needed.
I'd like to borrow from such designs that people create as a community by adapting to their habitats' climate, population, resources and even some aesthetic value. In such cases there is no single architect or artist. The designs are passed down through generations. They are tried and tested over time going through a lot of trial and error prototyping stages. The designs are mobile, designed to stand the test of time and have been effective for ages. The artists are anonymous and their designs are used by a living community of people who love and appreciate them.
The materials they use are locally available and very effective for the purpose they serve. I would like to use the same techniques while designing a modular/mobile modifiable space. The environment which the design is going to serve becomes very important.
Questions like:
Do the houses need to have amphibious abilities?
Do the exteriors require special material to cope with different climatic conditions?
Is there a need for scalability based on the number of people occupying the space at any given time?
How flexible and customizable should the design be to serve multiple purposes?
How durable is the building and can it survive another tsunami or hurricane? Etc.
Need to be answered.
Open source architecture is a great way to design as a community for a community. People like Cameron Sinclair have been pushing this idea for quite some time now.
Architecture for Humanity (www.architectureforhumanity.org) is one such place where people Give, Get and Share design for mankind’s own good. These projects are challenging and the benefit is global. It is also a place where up and coming designers can showcase their talents and at the same time help a struggling community of people by collaborating with other designers worldwide.
There are some flexible mobile tents that have been used by the UN Refugee Committee to provide for refugees in Africa. They can be folded, transported on the back of a motorcycle, made out of cheap materials and the design came out of the open source architecture initiative.

One of the design entries for modular tent like structure in
openarchitecturenetwork.
Photos for Cambodia: flickr(lecercle's photostream)













 One of the design entries for modular tent like structure in openarchitecturenetwork.
One of the design entries for modular tent like structure in openarchitecturenetwork.